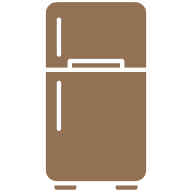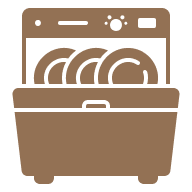Single Family Home
78-06 160th St, Flushing, NY 11366
$1,298,000
-
5

Bedrooms
-
5

Bathrooms
-
1,890

Square Ft
Property Details
Welcome to our spectacular two-family home, transformed into a spacious and inviting single-family haven! Nestled in a quiet neighborhood, this versatile property offers the perfect blend of functionality and comfort for modern family living. Not only zoned for two-family use, but has the Certificate of Occupancy already in place! As you step inside, you’ll be greeted by contemporary updates. The main level features a welcoming foyer that leads to the open-concept living area, ideal for gatherings and everyday relaxation. The kitchen is upgraded featuring an island and granite countertops, custom cabinets provide ample storage space. One of the highlights of this property is the spacious bedroom with en suite full bath located on the first floor, ideal as a guest or in-law suite. Upstairs, you’ll discover a tranquil retreat with well-appointed bedrooms and a luxurious master suite complete with a spa-like bathroom. The third level offers additional living space, perfect for a home office, gym, or media room. Conveniently located near schools, parks, shopping, and dining options, this home offers the best of suburban living with easy access to urban amenities. Don’t miss this opportunity to experience the comfort and convenience of a single-family lifestyle in this beautifully reimagined two-family home. Schedule your private tour today! First Floor: Entry foyer, updated eat-in-kitchen, living room/dining room, bedroom with en suite full bath, powder room Second Floor: Master bedroom with en suite full bath, 3 additional bedrooms, common full bath Third Floor: Large family room, full bath Additional Features: Gas heating system with separate hot water heater, 2 electrical meters & 2 gas meters, radiant heat in 1st and 2nd floor baths, central vacuum, ductless air/heating units, vaulted ceilings, security system with cameras, surround sound Building Size: 21′ x 45′ Approximate Taxes: $8,773
More Details
Room Information
 Bedroom: 5
Bedroom: 5 Bathrooms: 5
Bathrooms: 5 Full Bath: 4
Full Bath: 4 Half Bath: 1
Half Bath: 1
Property Information
 Parcel Number: 068290026
Parcel Number: 068290026
Appliances & Utilities
 Washer: Yes
Washer: Yes Dryer: Yes
Dryer: Yes Refrigerator: Yes
Refrigerator: Yes Dishwasher: Yes
Dishwasher: Yes Stoves: Yes
Stoves: Yes
Listing MLS#: 3528756 information provided curtesy by Julia Shildkret Real Estate Group 718-591-5000
Disclaimer

The data relating to real estate for sale or lease on this web site comes in part from OneKey™ MLS. Copyright 2024 OneKey™ MLS. All rights reserved. The listing broker’s offer of compensation is made only to participants of the MLS where the listing is filed.




















































